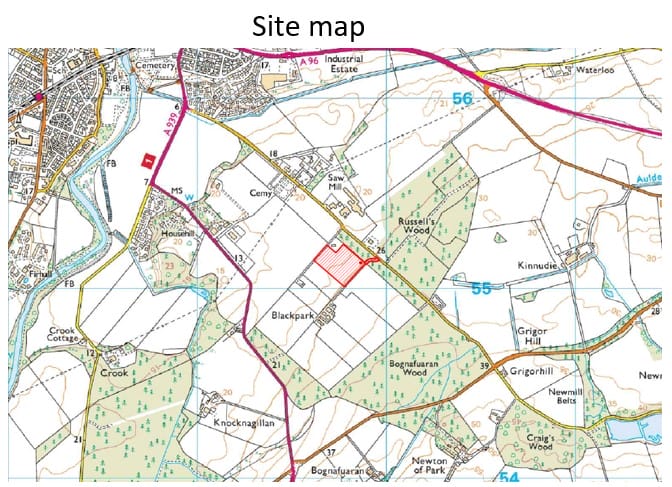Land at Blackpark Farm, Nairn
Proposals
The key components of the proposed development are as follows:
- Energy Storage Cabinets. There will be blocks of battery cabinets and each block will consist of battery cabinets, indicative height 2.83m (on foundations).
- Battery Connection Panel (‘BCP’), indicative height 2.8m (on foundations) and sits at the end of one of the rows in each block.
- PCS Cabinets and Transformer, indicative heights 2.8m and 2.7m, retrospectively.
- Primary and Secondary Customer Substations, indicative heights 2.6m and 3.4m.
- DNO Substation, indicative height 3.5m. Associated infrastructure (access, drainage, fencing etc).
Supporting Information:
A range of supporting information will accompany any future application including (but not limited to):
- Planning Statement
- Pre-Application Consultation Report
- Design & Access Statement
- Heritage Statement
- Noise Assessment
- Ecology Report(s)
- Flood Risk Assessment
- SuDS / Drainage Strategy
- Landscape & Visual Appraisal
- Transport Statement
- Agricultural Land Classification Report
- Information on Ground Conditions
FEEDBACK
Anesco encourages views from residents on the proposal as laid on this webpage.
Closing date for feedback is 14th December 2022.




